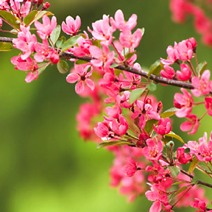


The design process starts with a meeting with the owner on site to discuss ideas, access the site, and answer questions in regards to the design process. The information gathered at this meeting will provide the basis of the design proposal.
Step Two: Design Proposal
I will provide the owner with a cost proposal for the landscape plan. The design proposal cost fee will generally include:
Base plan preparation:
For the design to be accurate, a base plan will need to be prepared. This base plan will usually start with a plot plan or survey. Elements such as existing trees and plant beds, out buildings, will be measured in the field to add to the base plan. The grades or elevation will need to be accessed and there may, or may not, be a need to 'shoot' the grades to identify drainage and grading issues for a accurate design plan.
Schematic Plan:
A scaled landscape plan showing the major design elements will be drawn. These elements can include paving, water features and pools, fence and gates, walls and steps, patios, walkways, arbors, lighting landscape and plant beds. General layout and material will be indicated, however specific plant species will not be called out at this time. At this point a meeting with the owner is scheduled. At this meeting the design layout and materials are reviewed. Any changes to the design are incorporated into the final plan.
Final Plan:
The final plan will be drawn up to reflect any changes that occurred from our meeting. This plan has enough information for a cost estimate to be generated from a landscape contractor. At this point the overall design is finished and if the owner wishes, specific landscape elements can be detailed for construction in the construction documents.
Step Three: Construction Documents
Construction documentation varies greatly project to project. The fee for this phase will depend on the complexity of the project and the scope of services required.
Step Four: Construction Observation
For construction of your project I can act as your general contractor or help you choose a qualified landscape contractor. In the case of a project being constructed by a landscape contractor, the owner may want the Landscape Architect to observe the construction process. These site visits will insure the project is kept true to the design intent and good construction techniques are being used.
pink ornamental cherry tree
|
|
|
|
DESIGN PROCESS
Serving New England, Massachusetts, Boston, greater MetroWest area, Cape Cod, Martha's Vineyard and Nantucket. The towns of Acton, MA, Andover, MA, Arlington, MA, Bedford, MA, Belmont, MA, Bolton, MA, Boxborough, MA, Boxford, MA, Boylston, MA, Burlington, MA, Brookline, MA, Cambridge, MA, Concord, MA, Carlisle, MA, Dover, MA, Groton, MA, Hamilton, MA, Harvard, MA, Hingham, MA, Hopkinton, MA, Lexington, MA, Lincoln, MA, Manchester, MA, Marion, MA, Martha's Vineyard, MA, Nantucket, MA, Natick, MA, Needham, MA, Newton, MA, Princeton, MA, Reading, MA, Sherborn, MA, Southborough, MA, Stow, MA, Sudbury, MA, Wayland, MA, Wenham, MA, Wellesley, MA, Westford, MA, Weston, MA, Westwood, MA, and Winchester, MA.
LANDSCAPE ARCHITECTURE & FINE GARDENING
LEXINGTON, MASSACHUSETTS
T. 339-970-9058
SALLIE HILL DESIGN
|
|
|
|
